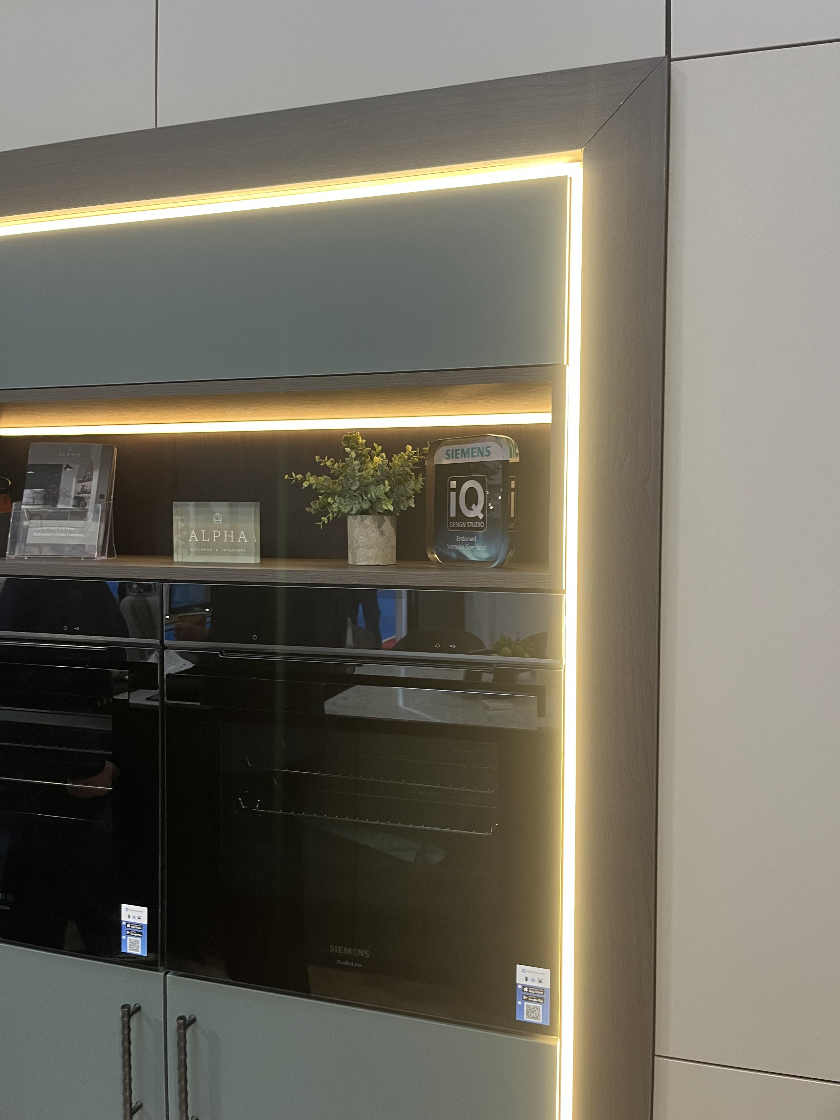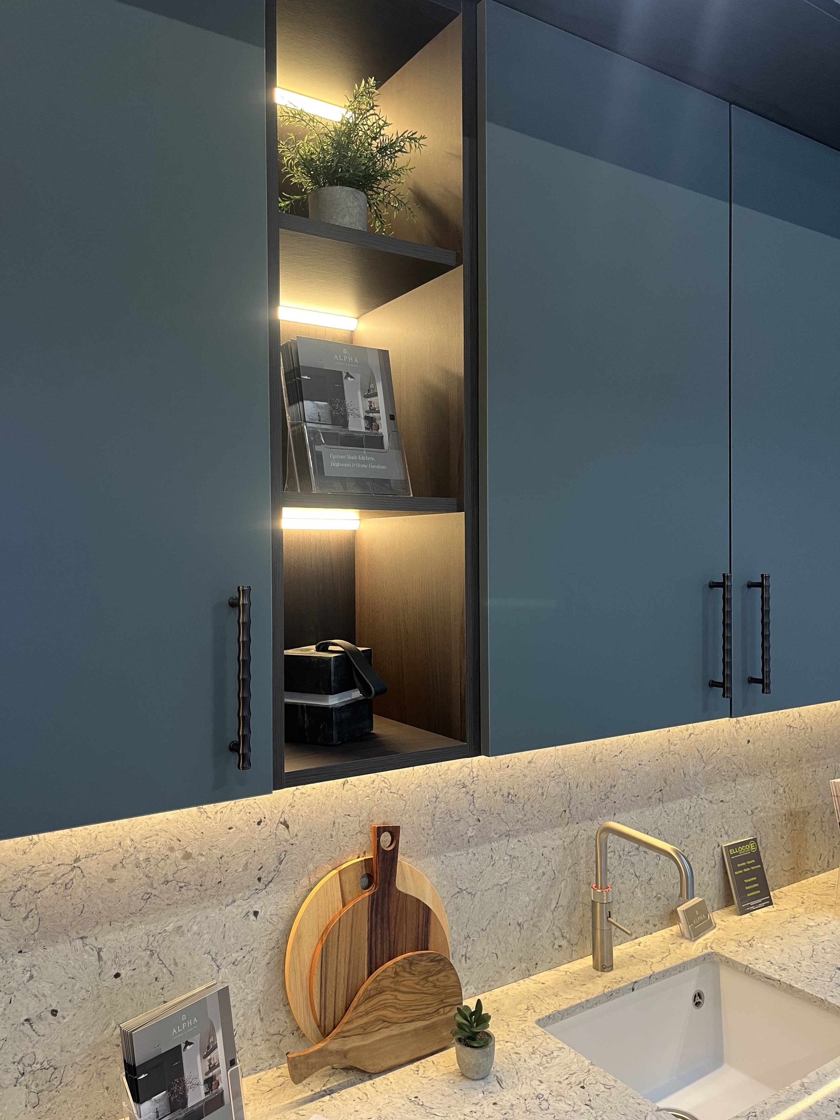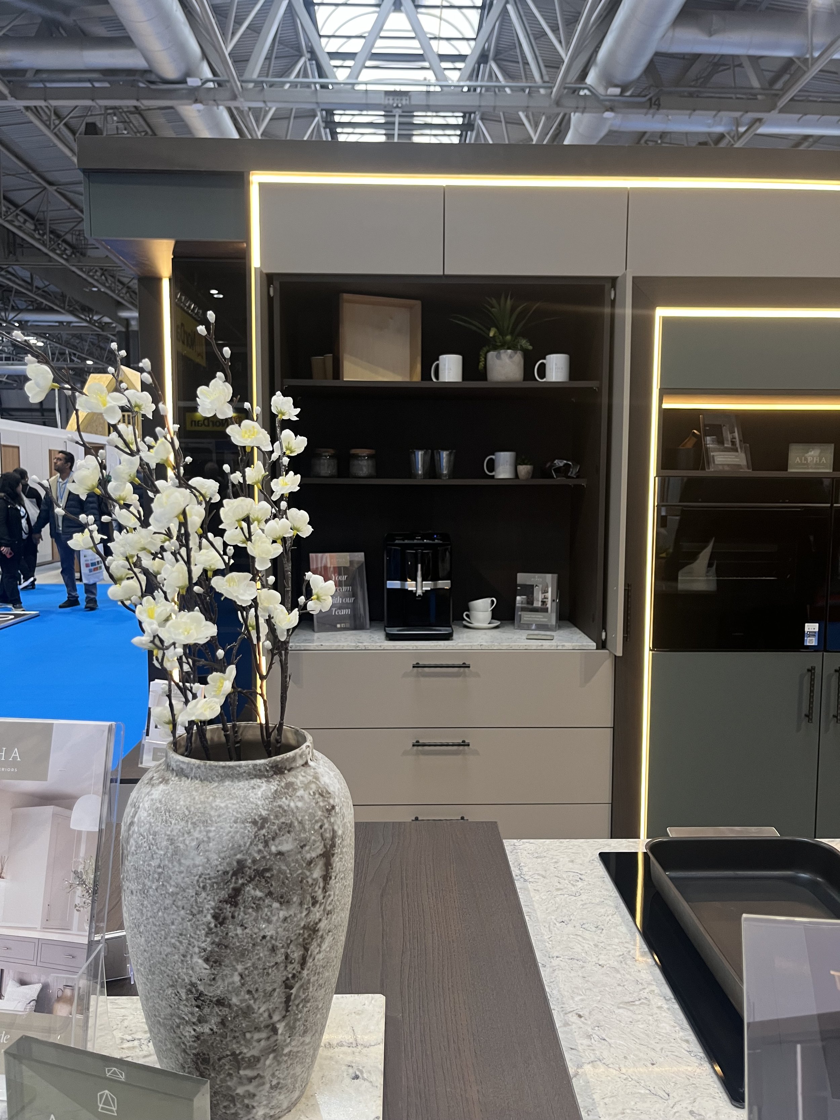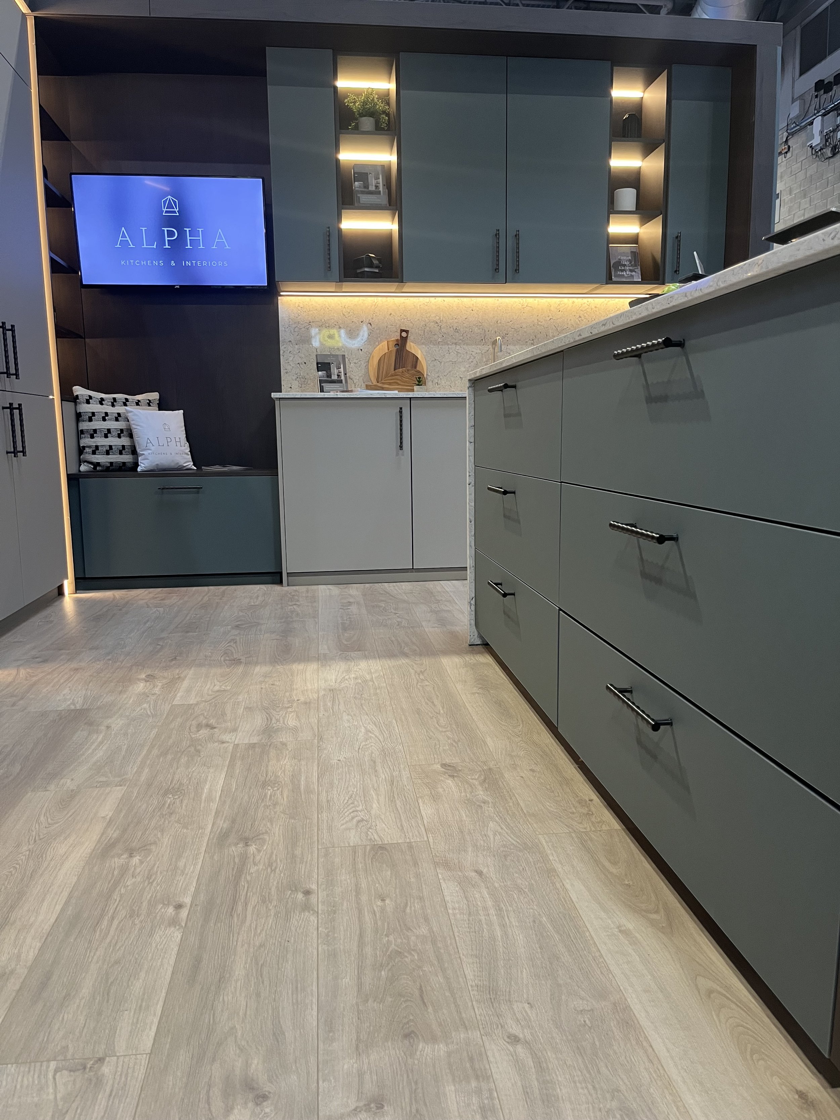Homebuilding & Renovating Show 2025
We have been attending the Homebuilding & Renovating Show since 2018 and each year we bring something different for everyone to experience, this year was no exception. We wanted to bring something special to showcase the impact of carefully designed units, our scope of custom made cabinetry and how you can add flare to standard designs, all while remaining reasonably priced.
We want to share with you all of the details about this years display in case you were considering any of the features in your future kitchen designs.
LED Lighting
One of the key features about this years display was the lighting. It plays a huge role in making the kitchen stand out and set a tone for the space. We used COB LED light strips in diffused casing to create soft light set at a warm temperature. Something not everyone will have had the opportunity to see was the temperature and intensity changing controls, allowing you to set different moods for the space.
The lighting was used on all of the open shelves, along the frame work, under the worktop and within the end panel. You may not have all of these details within your kitchen space but there is always an opportunity to add lighting somewhere.
This lighting made all the difference and truly adds luxury to any space for little cost in comparison to some other features used in kitchen design.
Framing
We used the a dark woodgrain texture throughout the design including 100mm frames. We used these around the outside of the kitchen as well as making a feature of the oven housing, separating the stone from the green. This gave another opportunity to add LED lights to make this stand out even further. Creating these lines and sections in the space makes it feel more like furniture rather than just a tall bank of units.
Open Shelving
A way to make your kitchen feel more homely is by adding opening shelves to display home décor and personal items, this helps integrate your kitchen to the rest of your home. Although a kitchen should remain functional, adding small shelves can achieve a more personalised kitchen without taking away too much essential storage. It is also a great place to keep cook books!
Pocket Door Unit
Drawing a lot of attention this year was the pocket door unit, something we incorporate in almost every kitchen we supply. Growing in popularity, a common response was ‘I’ve seen these online but can’t find them anywhere.’ This will be because not many retailers are able to supply suitable units to house these. As we make all of our own furniture, we are able to customise these units in many configurations.
We decided to make the drawers at the bottom visible and use a half height pocket door to make it functional. Meaning you can access the drawers without having to open the whole unit to get to the contents.
These units are perfect for hiding toasters, freestanding microwaves and other messy items you may not want on show all of the time.
Fridge/Freezer Space
We have seen an increase in the need for larger cooling spaces recently. Last year we had a 750mm wide fridge freezer and this year we went even bigger with a very simple solution.
Usually you would see a tall fridge and a tall freezer side by side, however most of us access the fridge more often then the freezer, and with having everything at eye level being a sensible solution, using two combined fridge/freezers next to each other offers just this. All fridge items are easily accessible without bending down into the salad drawer, and freezer items pull out to you rather than reaching up into a tall housing. This is the perfect solution for large families.
Quartz Worktop
Quartz is a popular choice for a hardwearing solution for counter tops. It is typical to see marble replicas with thick grey veins against a white background, however we wanted to do something different. This texture suited the kitchen design perfectly as it pulls all of the colours within the design together. The warm back ground compliments the warmth of the stone grey doors, the colder veins compliment the stone green doors and the darker specks pull in the darker tones of wood.
Waterfall End
Create a feature with your worktop by taking it to the floor. This looks great in open plan spaces when looking into the kitchen.
Lower Plinth Line
Something common within German kitchen design is making the most out of your storage space and one way to do this is by increasing the size of a standard base unit to create more space inside.
The standard height of a plinth is 150mm, as we make our own units, we can make them to any size meaning we can adjust the plinth accordingly. This really lends itself to the modern design, creating a functional space.
Feature Ends
On one end of the kitchen we displayed a slatted end panel that matched the colour of the doors with LED strips embedded within it. On the other end we made a feature with a glass cabinet door, boxing with a hidden drawer and lighting. Showcasing that the end of your kitchen doesn’t have to be a plain end panel. This integrates furniture design with kitchen design, lending itself to a homely space.
Kitchen Details
This kitchen display would retail for around 22k including a Quooker tap and Siemens appliances, many wondered how we could create something as bespoke as this at a reasonable price. We make our own furniture meaning you cut out the middle man with your units. We don’t employ sales people so there is no commission to pay. Our overheads are low, we are not on a high street and instead nestled in the country side meaning lower cost overall to run our family business, enabling us to offer you the best price.
Cabinets & woodgrain features: Brown Abano Ash
Doors: Stone Grey & Stone Green
Quartz: 20mm Borini
Lighting: Tuneable COB LED Strips
Sink: 1 Bowl Composite White
Tap: Quooker Fusion Square Stainless Steel
Handles: Crispin Bamboo T Bars
Final Thoughts
We would like to thank everyone who stopped to talk to us at the show, we really enjoy speaking to everyone and offering advice and knowledge on kitchen design. We love offering different ideas for you to consider when planning your kitchen and although you may not want all of these features we had on display, adding just one will take your kitchen design to a new level.
We would also like to thank our fabulous factory, Marco and Max and our fitter Marc who made this display, along with the amazing worktop team!
If anyone missed out on the chance to grab a free buyers guide please download a copy below and leave your thoughts in the comment section on your favourite features!













